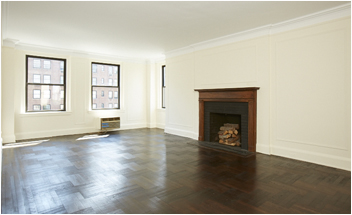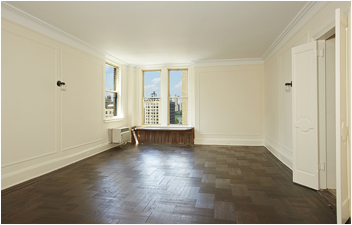|
Sales Report Created: Monday, September 29, 2014 - Listings Shown: 3
|
Page Still Loading... Please Wait
|
1.
|
|
1192 Park Avenue #12B (Click address for more details)
|
Listing #: 2069101
|
Type: COOP
Rooms: 8
Beds: 3
Baths: 3
|
Price: $4,200,000
Maint/CC: $5,287
Tax Deduct: 40%
Finance Allowed: 50%
|
Attended Lobby: Yes
Fire Place: Yes
Health Club: Fitness (Fitness Room)
Flip Tax: 2%: Payable By Seller.
|
Nghbd: Upper East Side
Condition: Fair
|
|
Open House:
|
|
|
|
|
2.
|
|
425 West 50th Street #14B (Click address for more details)
|
Listing #: 11279340
|
Type: CONDO
Rooms: 4
Beds: 2
Baths: 2.5
Approx Sq Ft: 1565
|
Price: $4,000,000
$ Per SqFt: $2,556
Retax: $1,188
Maint/CC: $1,940
Finance Allowed: 90%
|
Attended Lobby: No
|
Nghbd: Middle West Side
|
|
Open House:
|
|
|
|
|
3.
|
|
425 West 50th Street #15E (Click address for more details)
|
Listing #: 11279562
|
Type: CONDO
Rooms: 4
Beds: 2
Baths: 2.5
Approx Sq Ft: 1727
|
Price: $4,000,000
$ Per SqFt: $2,316
Retax: $1,201
Maint/CC: $1,961
Finance Allowed: 90%
|
Attended Lobby: No
|
Nghbd: Middle West Side
|
|
Open House:
|
|
|
|
All information regarding a property for sale, rental or financing is from sources deemed reliable but is subject to errors, omissions, changes in price, prior sale or withdrawal without notice. No representation is made as to the accuracy of any description. All measurements and square footages are approximate and all information should be confirmed by customer.
Powered by 








