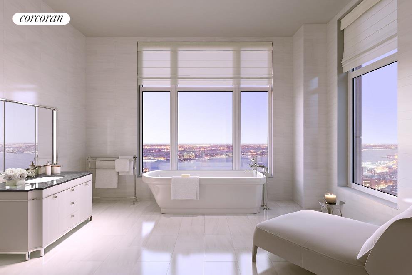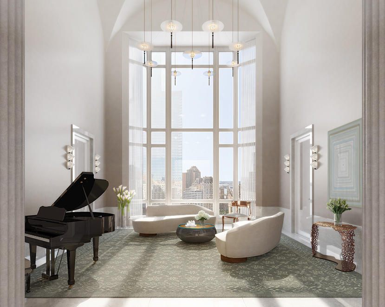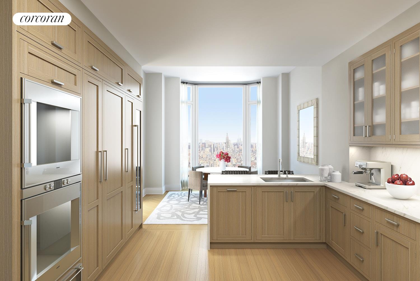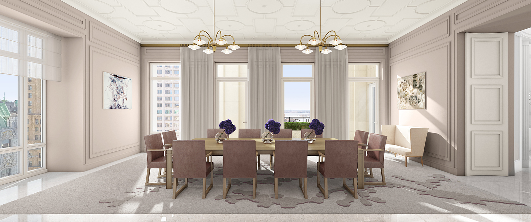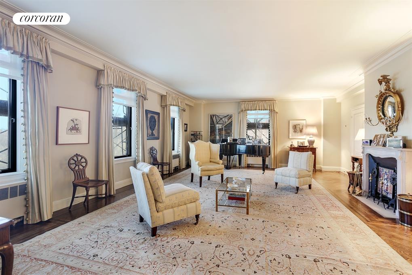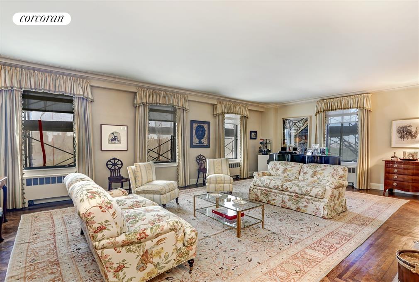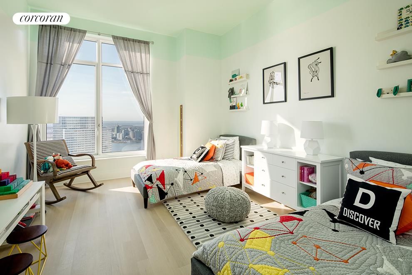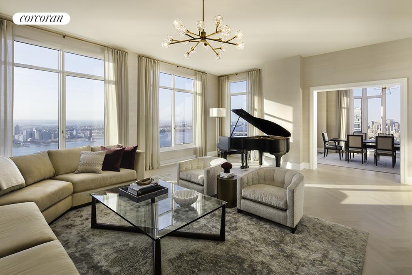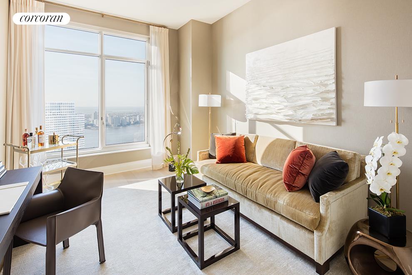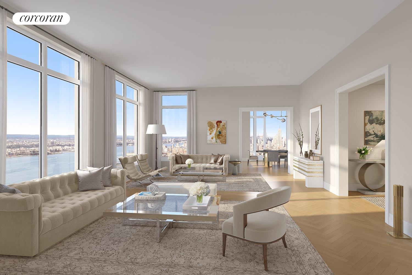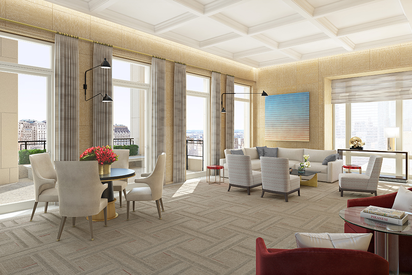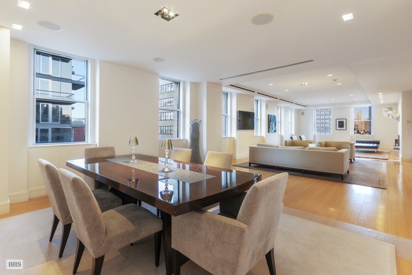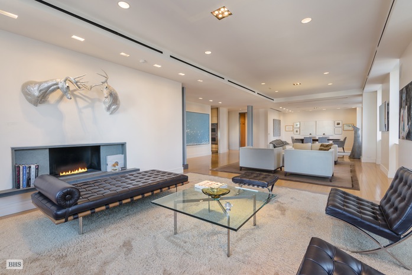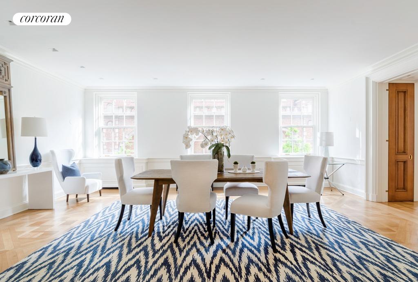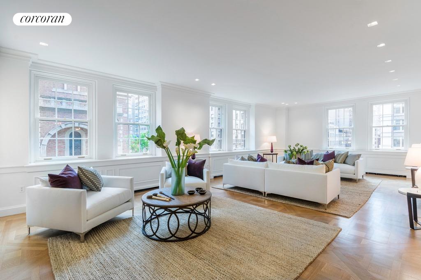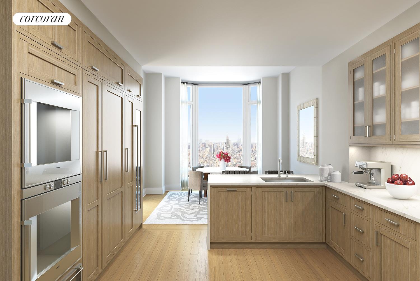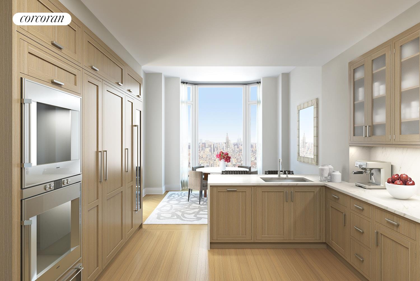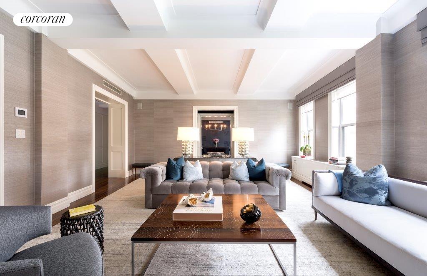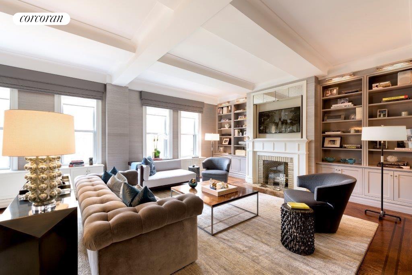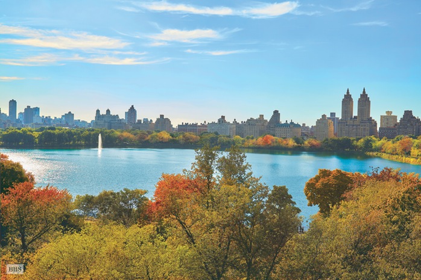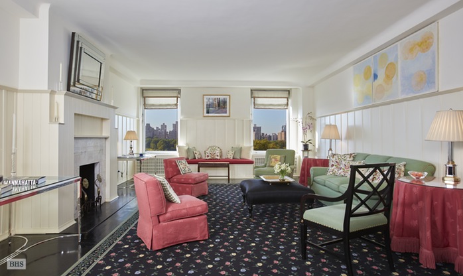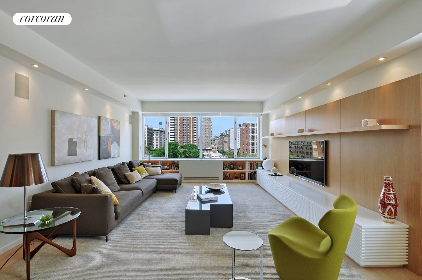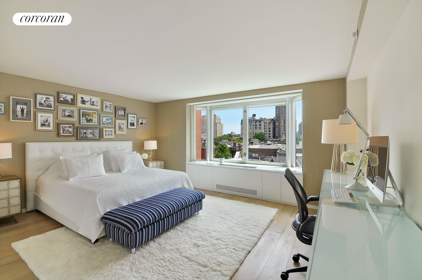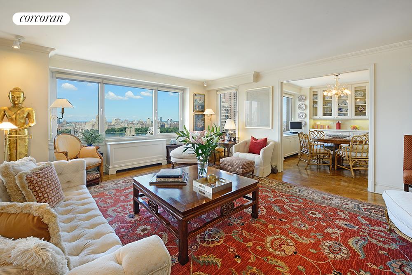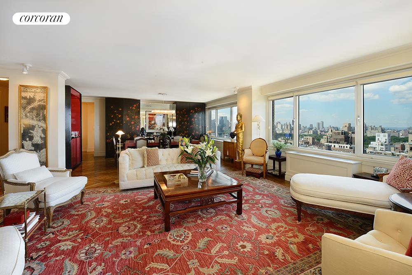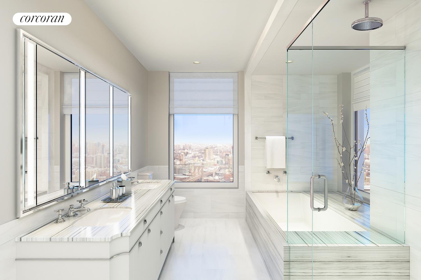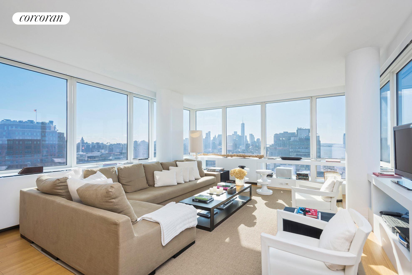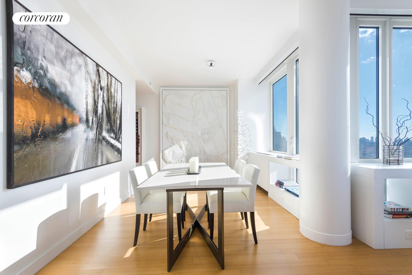|
Sales Report Created: Sunday, December 04, 2016 - Listings Shown: 25
|
Page Still Loading... Please Wait
|
1.
|
|
80 Columbus Circle #PH77B (Click address for more details)
|
Listing #: 2041899
|
Type: CONDO
Rooms: 7
Beds: 4
Baths: 5.5
Approx Sq Ft: 4825
|
Price: $50,000,000
$ Per SqFt: $10,363
Retax: $11,448
Maint/CC: $9,931
Finance Allowed: 90%
|
Attended Lobby: Yes
Garage: Yes
Health Club: Fitness (Other)
Flip Tax: ASK EXCL BROKER
|
Nghbd: Upper West Side
Views: City, Park, River
Condition: Mint
|
|
Open House:
|
|
|
|
|
2.
|
|
30 Park Place #PH81 (Click address for more details)
|
Listing #: 15884374
|
Type: CONDO
Rooms: 10
Beds: 4
Baths: 4.5
Approx Sq Ft: 5443
|
Price: $26,190,000
$ Per SqFt: $4,812
Retax: $13,587
Maint/CC: $5,330
|
Attended Lobby: Yes
Garage: Yes
Health Club: Fitness (Other)
|
Nghbd: Tribeca
|
|
Open House:
|
|
|
|
|
3.
|
|
30 Park Place #75A (Click address for more details)
|
Listing #: 15883849
|
Type: CONDO
Rooms: 9
Beds: 5
Baths: 6.5
Approx Sq Ft: 4465
|
Price: $19,750,000
$ Per SqFt: $4,423
Retax: $10,345
Maint/CC: $4,058
|
Attended Lobby: Yes
Garage: Yes
Health Club: Fitness (Other)
|
Nghbd: Tribeca
|
|
Open House:
|
|
|
|
|
4.
|
|
1125 Fifth Avenue #9FL (Click address for more details)
|
Listing #: 15481541
|
Type: COOP
Rooms: 12
Beds: 5
Baths: 4
|
Price: $19,000,000
Maint/CC: $13,226
Tax Deduct: 28%
Finance Allowed: 50%
|
Attended Lobby: Yes
Flip Tax: 3% BY PURCHASER
|
Nghbd: Upper East Side
Views: City
Condition: Good
|
|
Open House:
|
|
|
|
|
5.
|
|
212 West 18th Street #10D (Click address for more details)
|
Listing #: 3978336
|
Type: CONDO
Rooms: 6
Beds: 3
Baths: 3.5
Approx Sq Ft: 3199
|
Price: $16,500,000
$ Per SqFt: $5,158
Retax: $2,505
Maint/CC: $4,046
|
Attended Lobby: Yes
Flip Tax: Yes,
|
Nghbd: Chelsea
|
|
Open House:
|
|
|
|
|
6.
|
|
212 Fifth Avenue #16A (Click address for more details)
|
Listing #: 14355057
|
Type: CONDO
Rooms: 7
Beds: 4
Baths: 4.5
Approx Sq Ft: 4155
|
Price: $16,350,000
$ Per SqFt: $3,935
Retax: $6,055
Maint/CC: $5,423
|
Attended Lobby: No
|
Nghbd: Middle East Side
Views: City
Condition: Excellent
|
|
Open House:
|
|
|
|
|
7.
|
|
30 Park Place #69A (Click address for more details)
|
Listing #: 15883850
|
Type: CONDO
Rooms: 8
Beds: 4
Baths: 5.5
Approx Sq Ft: 3699
|
Price: $13,550,000
$ Per SqFt: $3,663
Retax: $8,081
Maint/CC: $3,170
|
Attended Lobby: Yes
Garage: Yes
Health Club: Fitness (Other)
|
Nghbd: Tribeca
|
|
Open House:
|
|
|
|
|
8.
|
|
30 Park Place #72A (Click address for more details)
|
Listing #: 15884376
|
Type: CONDO
Rooms: 8
Beds: 4
Baths: 5.5
Approx Sq Ft: 3699
|
Price: $13,500,000
$ Per SqFt: $3,650
Retax: $8,121
Maint/CC: $3,186
|
Attended Lobby: Yes
Garage: Yes
Health Club: Fitness (Other)
|
Nghbd: Tribeca
|
|
Open House:
|
|
|
|
|
9.
|
|
30 Park Place #74A (Click address for more details)
|
Listing #: 15889088
|
Type: CONDO
Rooms: 8
Beds: 4
Baths: 5.5
Approx Sq Ft: 3683
|
Price: $12,964,875
$ Per SqFt: $3,520
Retax: $8,121
Maint/CC: $3,186
|
Attended Lobby: Yes
Garage: Yes
Health Club: Fitness (Other)
|
Nghbd: Tribeca
|
|
Open House:
|
|
|
|
|
10.
|
|
737 Park Avenue #16A (Click address for more details)
|
Listing #: 3531922
|
Type: CONDO
Rooms: 7
Beds: 3
Baths: 4
Approx Sq Ft: 3164
|
Price: $12,000,000
$ Per SqFt: $3,793
Retax: $4,050
Maint/CC: $3,515
Finance Allowed: 90%
|
Attended Lobby: Yes
Flip Tax: ASK EXCL BROKER
|
Nghbd: Upper East Side
Views: City
Condition: Mint
|
|
Open House:
|
|
|
|
|
11.
|
|
252 East 57th Street #62B (Click address for more details)
|
Listing #: 15123146
|
Type: CONDO
Rooms: 6
Beds: 4
Baths: 4.5
Approx Sq Ft: 3323
|
Price: $11,600,000
$ Per SqFt: $3,491
Retax: $2,732
Maint/CC: $6,013
|
Attended Lobby: Yes
Outdoor: Other
Garage: Yes
Health Club: Fitness (Other)
|
Nghbd: Middle East Side
|
|
Open House:
|
|
|
|
|
12.
|
|
66 Leonard Street #12B (Click address for more details)
|
Listing #: 3404690
|
Type: CONDO
Rooms: 9
Beds: 4
Baths: 4.5
Approx Sq Ft: 5659
|
Price: $8,800,000
$ Per SqFt: $1,555
Retax: $6,103
Maint/CC: $5,486
Finance Allowed: 90%
|
Attended Lobby: Yes
Fire Place: Yes
Flip Tax: ASK EXCL BROKER
|
Nghbd: Tribeca
Condition: Mint
|
|
Open House:
|
|
|
|
|
13.
|
|
510 Park Avenue #5A (Click address for more details)
|
Listing #: 13257426
|
Type: COOP
Rooms: 10
Beds: 5
Baths: 5
Approx Sq Ft: 5000
|
Price: $9,850,000
$ Per SqFt: $1,970
Maint/CC: $8,489
Tax Deduct: 44%
|
Attended Lobby: Yes
Flip Tax: 3% - B
|
Nghbd: Upper East Side
Views: City
Condition: Good
|
|
Open House:
|
|
|
|
|
14.
|
|
30 Park Place #69B (Click address for more details)
|
Listing #: 15137391
|
Type: CONDO
Rooms: 6
Beds: 3
Baths: 3.5
Approx Sq Ft: 2631
|
Price: $8,600,000
$ Per SqFt: $3,269
Retax: $5,590
Maint/CC: $2,193
|
Attended Lobby: Yes
Garage: Yes
Health Club: Fitness (Other)
|
Nghbd: Tribeca
|
|
Open House:
|
|
|
|
|
15.
|
|
30 Park Place #74B (Click address for more details)
|
Listing #: 15884375
|
Type: CONDO
Rooms: 6
Beds: 3
Baths: 3.5
Approx Sq Ft: 2623
|
Price: $8,014,650
$ Per SqFt: $3,056
Retax: $5,610
Maint/CC: $2,201
|
Attended Lobby: Yes
Garage: Yes
Health Club: Fitness (Other)
|
Nghbd: Tribeca
|
|
Open House:
|
|
|
|
|
16.
|
|
215 West 88th Street #6FG (Click address for more details)
|
Listing #: 2060725
|
Type: CONDO
Rooms: 8
Beds: 5
Baths: 4
Approx Sq Ft: 3808
|
Price: $7,195,000
$ Per SqFt: $1,889
Retax: $2,991
Maint/CC: $3,620
Finance Allowed: 90%
|
Attended Lobby: Yes
Flip Tax: ASK EXCL BROKER
|
Nghbd: Upper West Side
Condition: Good
|
|
Open House:
|
|
|
|
|
17.
|
|
1136 Fifth Avenue #12A (Click address for more details)
|
Listing #: 15578289
|
Type: COOP
Rooms: 8
Beds: 3
Baths: 2.5
|
Price: $6,995,000
Maint/CC: $7,306
Tax Deduct: 34%
Finance Allowed: 50%
|
Attended Lobby: Yes
Fire Place: Yes
Flip Tax: 2% payable by the seller
|
Nghbd: Upper East Side
Views: City, Park
Condition: Excellent
|
|
Open House:
|
|
|
|
|
18.
|
|
34 West 17th Street #10 (Click address for more details)
|
Listing #: 15447413
|
Type: CONDO
Rooms: 7
Beds: 3
Baths: 3
Approx Sq Ft: 2325
|
Price: $5,550,000
$ Per SqFt: $2,387
Maint/CC: $2,270
|
Attended Lobby: No
|
Nghbd: Flatiron
|
|
Open House:
|
|
|
|
|
19.
|
|
181 East 90th Street #8B (Click address for more details)
|
Listing #: 13492
|
Type: CONDO
Rooms: 7
Beds: 4
Baths: 4
Approx Sq Ft: 2234
|
Price: $5,495,000
$ Per SqFt: $2,460
Retax: $3,268
Maint/CC: $2,333
Finance Allowed: 90%
|
Attended Lobby: Yes
Outdoor: Terrace
Health Club: Fitness (Other)
Flip Tax: 2 month cc's by buyer
|
Nghbd: Upper East Side
Views: City
Condition: Excellent
|
|
Open House:
|
|
|
|
|
20.
|
|
101 West 87th Street #912 (Click address for more details)
|
Listing #: 3849482
|
Type: CONDO
Rooms: 7
Beds: 4
Baths: 3
Approx Sq Ft: 2518
|
Price: $5,400,000
$ Per SqFt: $2,145
Retax: $2,712
Maint/CC: $2,781
|
Attended Lobby: Yes
Flip Tax: Yes,
|
Nghbd: Upper West Side
Views: City
Condition: Good
|
|
Open House:
|
|
|
|
|
21.
|
|
876 Park Avenue #12S (Click address for more details)
|
Listing #: 14930035
|
Type: COOP
Rooms: 9
Beds: 4
Baths: 4
|
Price: $5,400,000
Maint/CC: $8,610
Tax Deduct: 48%
Finance Allowed: 30%
|
Attended Lobby: Yes
Flip Tax: ASK EXCL BROKER
|
Nghbd: Upper East Side
Condition: Good
|
|
Open House:
|
|
|
|
|
22.
|
|
1065 Park Avenue #27AB (Click address for more details)
|
Listing #: 15508777
|
Type: COOP
Rooms: 7
Beds: 3
Baths: 3
|
Price: $5,250,000
Maint/CC: $5,402
Tax Deduct: 50%
Finance Allowed: 75%
|
Attended Lobby: Yes
Garage: Yes
Flip Tax: 1% buyer, 1% seller
|
Nghbd: Upper East Side
Views: City
Condition: Excellent
|
|
Open House:
|
|
|
|
|
23.
|
|
30 Park Place #74C (Click address for more details)
|
Listing #: 15888392
|
Type: CONDO
Rooms: 5
Beds: 3
Baths: 3
Approx Sq Ft: 1807
|
Price: $5,185,950
$ Per SqFt: $2,870
Retax: $3,817
Maint/CC: $1,497
|
Attended Lobby: Yes
Garage: Yes
Health Club: Fitness (Other)
|
Nghbd: Tribeca
|
|
Open House:
|
|
|
|
|
24.
|
|
252 Seventh Avenue #PHA (Click address for more details)
|
Listing #: 9871
|
Type: CONDO
Rooms: 7
Beds: 3
Baths: 3
Approx Sq Ft: 2185
|
Price: $4,995,000
$ Per SqFt: $2,286
Retax: $3,336
Maint/CC: $1,450
Finance Allowed: 80%
|
Attended Lobby: Yes
Outdoor: Roof Garden
Garage: Yes
Flip Tax: ASK EXCL BROKER
|
Nghbd: Chelsea
Views: City, River
Condition: MINT
|
|
Open House:
|
|
|
|
|
25.
|
|
450 West 17th Street #2107 (Click address for more details)
|
Listing #: 90279
|
Type: CONDO
Rooms: 5
Beds: 3
Baths: 3
Approx Sq Ft: 1888
|
Price: $4,950,000
$ Per SqFt: $2,622
Retax: $880
Maint/CC: $2,107
Finance Allowed: 90%
|
Attended Lobby: Yes
Garage: Yes
Health Club: Fitness (Other)
Flip Tax: Yes, 6 months Common Charges
|
Nghbd: Chelsea
Views: City
Condition: Good
|
|
Open House:
|
|
|
|

All information regarding a property for sale, rental or financing is from sources deemed reliable but is subject to errors, omissions, changes in price, prior sale or withdrawal without notice. No representation is made as to the accuracy of any description. All measurements and square footages are approximate and all information should be confirmed by customer.
Powered by 
|


