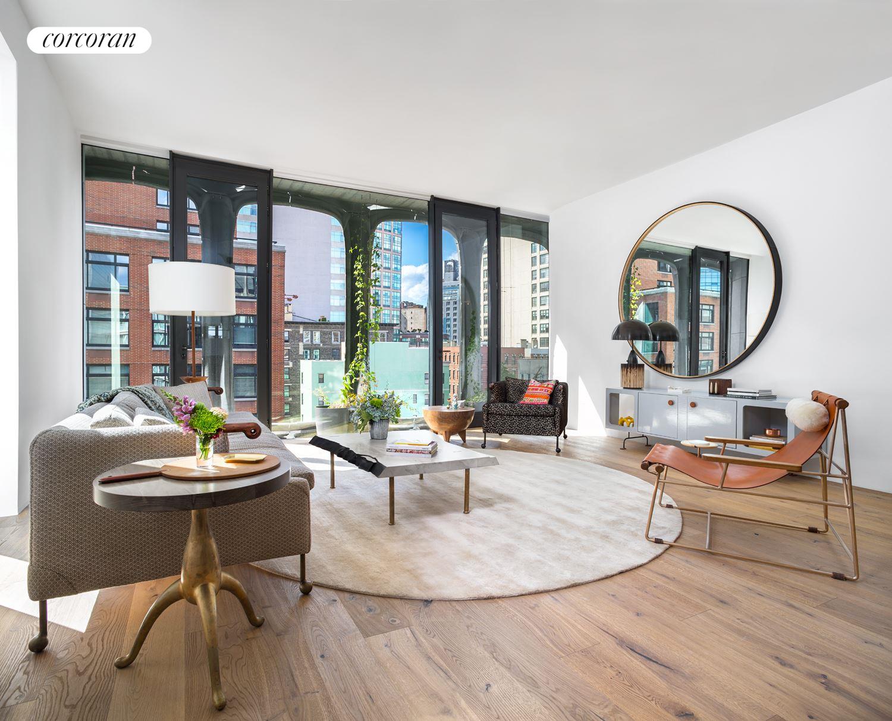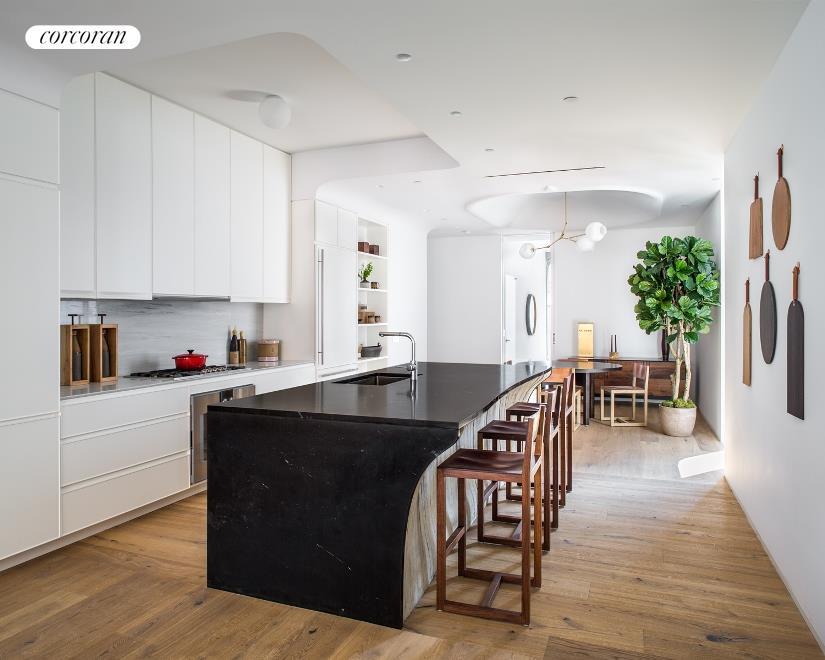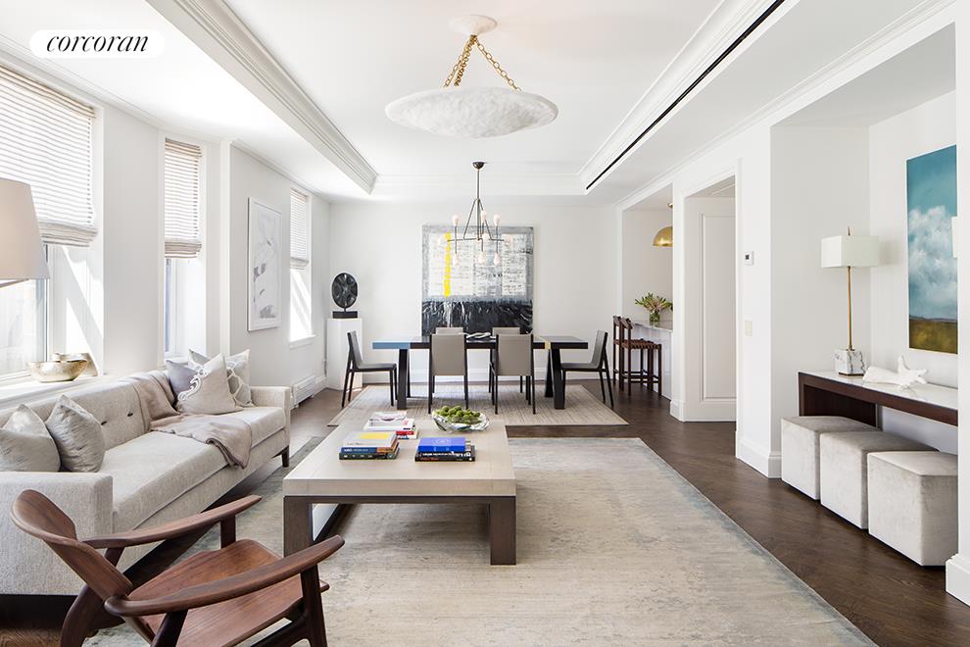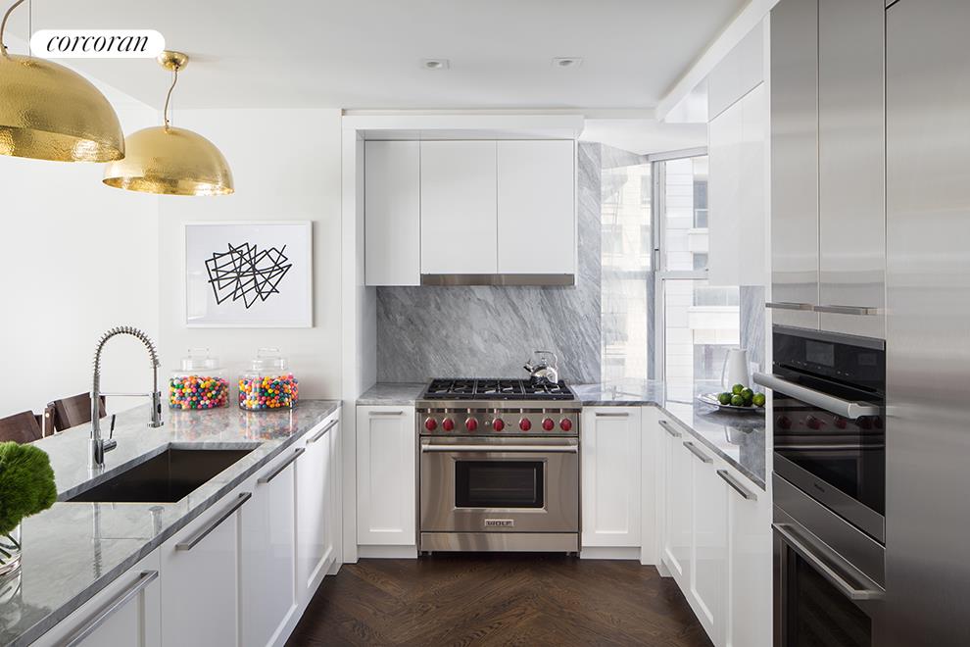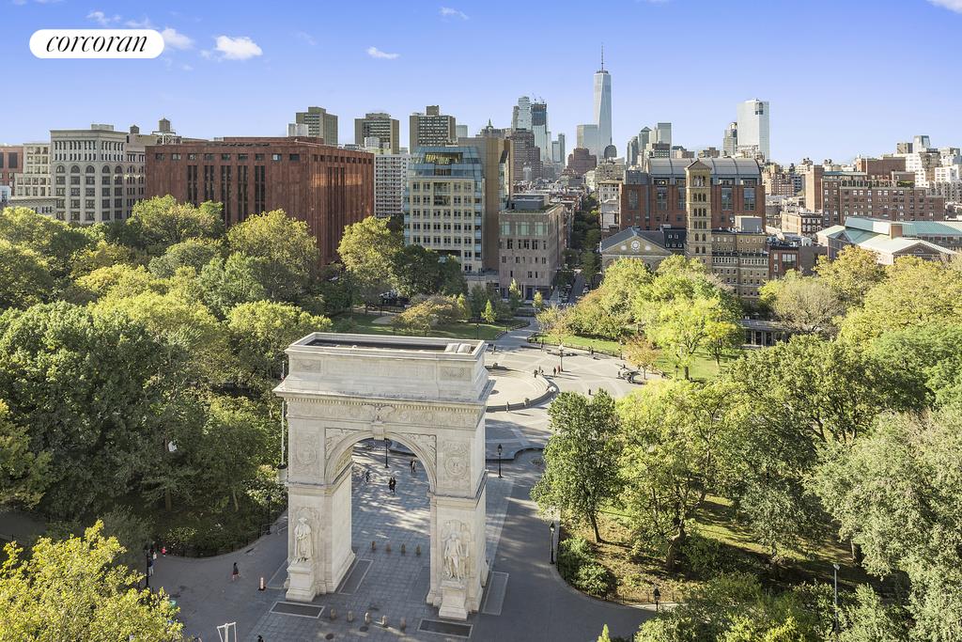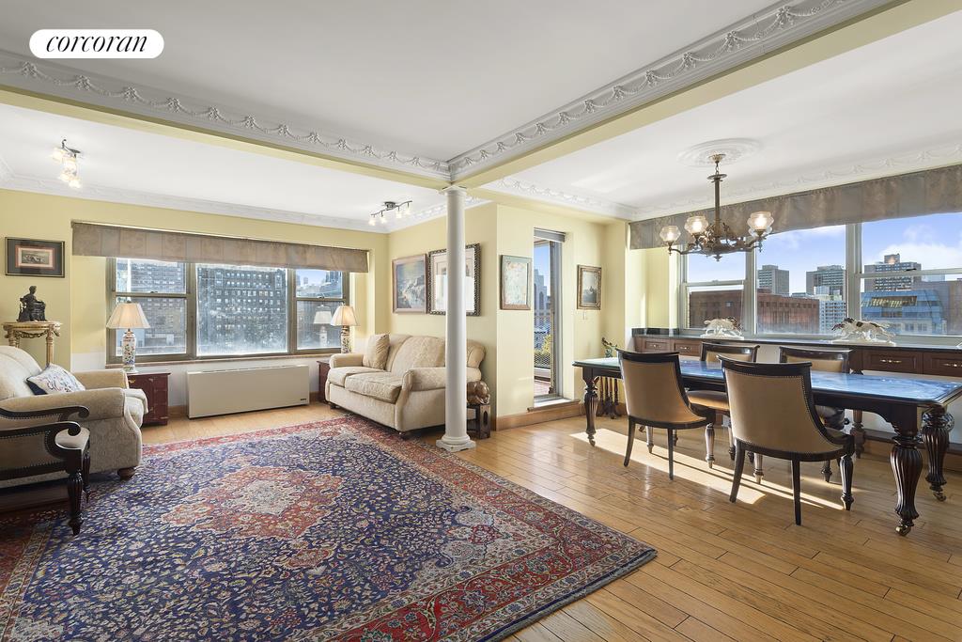|
Sales Report Created: Sunday, December 04, 2016 - Listings Shown: 9
|
Page Still Loading... Please Wait
|
1.
|
|
221 West 77th Street #6E (Click address for more details)
|
Listing #: 14937293
|
Type: CONDO
Rooms: 5
Beds: 3
Baths: 3.5
Approx Sq Ft: 2048
|
Price: $4,925,000
$ Per SqFt: $2,405
Retax: $2,641
Maint/CC: $2,047
|
Attended Lobby: Yes
Garage: Yes
Health Club: Fitness (Fitness Room)
|
Nghbd: Upper West Side
|
|
Open House:
|
|
|
|
|
2.
|
|
325 West Broadway #5A (Click address for more details)
|
Listing #: 14923298
|
Type: CONDO
Rooms: 5
Beds: 2
Baths: 2
Approx Sq Ft: 2114
|
Price: $4,900,000
$ Per SqFt: $2,318
Retax: $2,636
Maint/CC: $3,473
|
Attended Lobby: No
Outdoor: Balcony
|
Nghbd:
Views: City
Condition: Good
|
|
Open House:
|
|
|
|
|
3.
|
|
55 West 17th Street #1502 (Click address for more details)
|
Listing #: 14695538
|
Type: CONDO
Rooms: 5
Beds: 3
Baths: 2.5
Approx Sq Ft: 1876
|
Price: $4,694,990
$ Per SqFt: $2,503
Retax: $2,915
Maint/CC: $2,475
|
Attended Lobby: No
Outdoor: Terrace
Garage: Yes
Health Club: Fitness (Fitness Room)
|
Nghbd: Flatiron
Views: City, Skyline
|
|
Open House:
|
|
|
|
|
4.
|
|
252 East 57th Street #40C (Click address for more details)
|
Listing #: 15802682
|
Type: CONDO
Rooms: 5
Beds: 3
Baths: 3
Approx Sq Ft: 2011
|
Price: $4,495,000
$ Per SqFt: $2,235
Retax: $1,637
Maint/CC: $3,603
|
Attended Lobby: Yes
Outdoor: Other
Garage: Yes
Health Club: Fitness (Other)
|
Nghbd: Middle East Side
|
|
Open House:
|
|
|
|
|
5.
|
|
310 East 53rd Street #17C (Click address for more details)
|
Listing #: 76848
|
Type: CONDO
Rooms: 5
Beds: 3
Baths: 3.5
Approx Sq Ft: 2313
|
Price: $4,495,000
$ Per SqFt: $1,943
Retax: $2,034
Maint/CC: $3,084
Finance Allowed: 80%
|
Attended Lobby: Yes
Garage: Yes
Health Club: Fitness (Other)
Flip Tax: Yes, ASK EXCL BROKER
|
Nghbd: Middle East Side
Condition: NEW
|
|
Open House:
|
|
|
|
|
6.
|
|
416 Washington Street #3E (Click address for more details)
|
Listing #: 2060719
|
Type: CONDO
Rooms: 5
Beds: 2
Baths: 3
Approx Sq Ft: 2517
|
Price: $4,490,000
$ Per SqFt: $1,784
Retax: $1,645
Maint/CC: $3,036
Finance Allowed: 90%
|
Attended Lobby: Yes
Garage: Yes
Health Club: Fitness (Other)
Flip Tax: None
|
Nghbd: Tribeca
Views: City, River
Condition: EXCELLENT
|
|
Open House:
|
|
|
|
|
7.
|
|
34 West 17th Street #6 (Click address for more details)
|
Listing #: 15893258
|
Type: CONDO
Rooms: 7
Beds: 3
Baths: 3
Approx Sq Ft: 2233
|
Price: $4,375,000
$ Per SqFt: $1,959
Maint/CC: $2,199
|
Attended Lobby: No
|
Nghbd: Flatiron
|
|
Open House:
|
|
|
|
|
8.
|
|
344 West 72nd Street #802 (Click address for more details)
|
Listing #: 12066218
|
Type: COOP
Rooms: 4
Beds: 2
Baths: 2
Approx Sq Ft: 2140
|
Price: $4,335,000
$ Per SqFt: $2,026
Maint/CC: $3,766
|
Attended Lobby: Yes
Flip Tax: --NO--
|
Nghbd: Upper West Side
Views: City
Condition: Good
|
|
Open House:
|
|
|
|
|
9.
|
|
2 Fifth Avenue #15DE (Click address for more details)
|
Listing #: 15745484
|
Type: COOP
Rooms: 6.5
Beds: 3
Baths: 3
Approx Sq Ft: 1800
|
Price: $4,150,000
$ Per SqFt: $2,306
Maint/CC: $3,874
Tax Deduct: 50%
Finance Allowed: 70%
|
Attended Lobby: Yes
Outdoor: Terrace
Garage: Yes
Flip Tax: ASK EXCL BROKER
|
Nghbd: Greenwich Village
Views: City
Condition: Excellent
|
|
Open House:
|
|
|
|

All information regarding a property for sale, rental or financing is from sources deemed reliable but is subject to errors, omissions, changes in price, prior sale or withdrawal without notice. No representation is made as to the accuracy of any description. All measurements and square footages are approximate and all information should be confirmed by customer.
Powered by 
|


